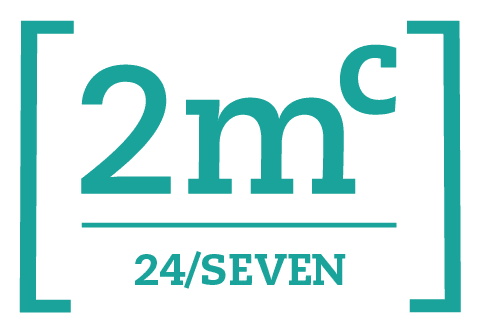Fast, Flawless CAD – Anytime, Anywhere
2MC 24/Seven provides professional CAD services tailored for interior designers and retail fit-out specialists. Benefit from our 24/7 availability, seamless integration, and guaranteed satisfaction. Let us transform your design concepts into precise, workable plans with speed and accuracy. Contact us today!
Our Expertise & Team
At 2MC 24/Seven, we deliver reliable, production-ready CAD drawings tailored to your exact specifications – no delays, no compromise. Whether you’re designing interiors for flagship stores, standard outlets, or pop-ups, our team of skilled CAD technicians is available 24/7 to help you deliver with confidence. With our proven process, we guarantee perfect results and unbeatable speed.
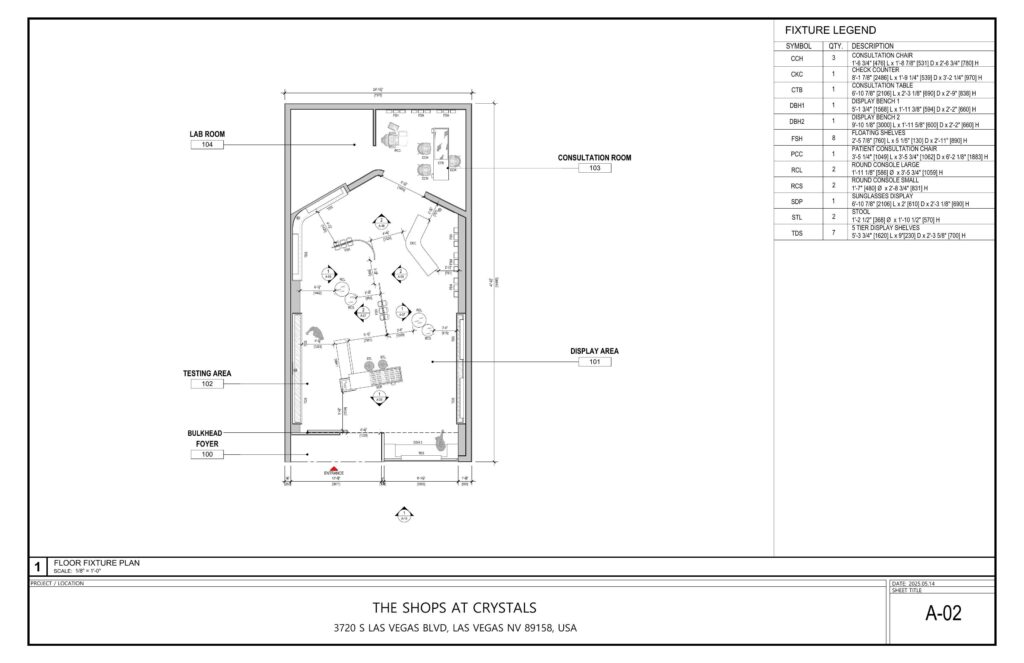
Who We Help
We’re trusted by retail interior designers for global brands, shopfitters, visual merchandisers, architects, and B2B creative teams around the globe. Whether you need a partner to scale with your agency or a flexible extension of your in-house design team, we’re here to integrate into your process and deliver results that impress.
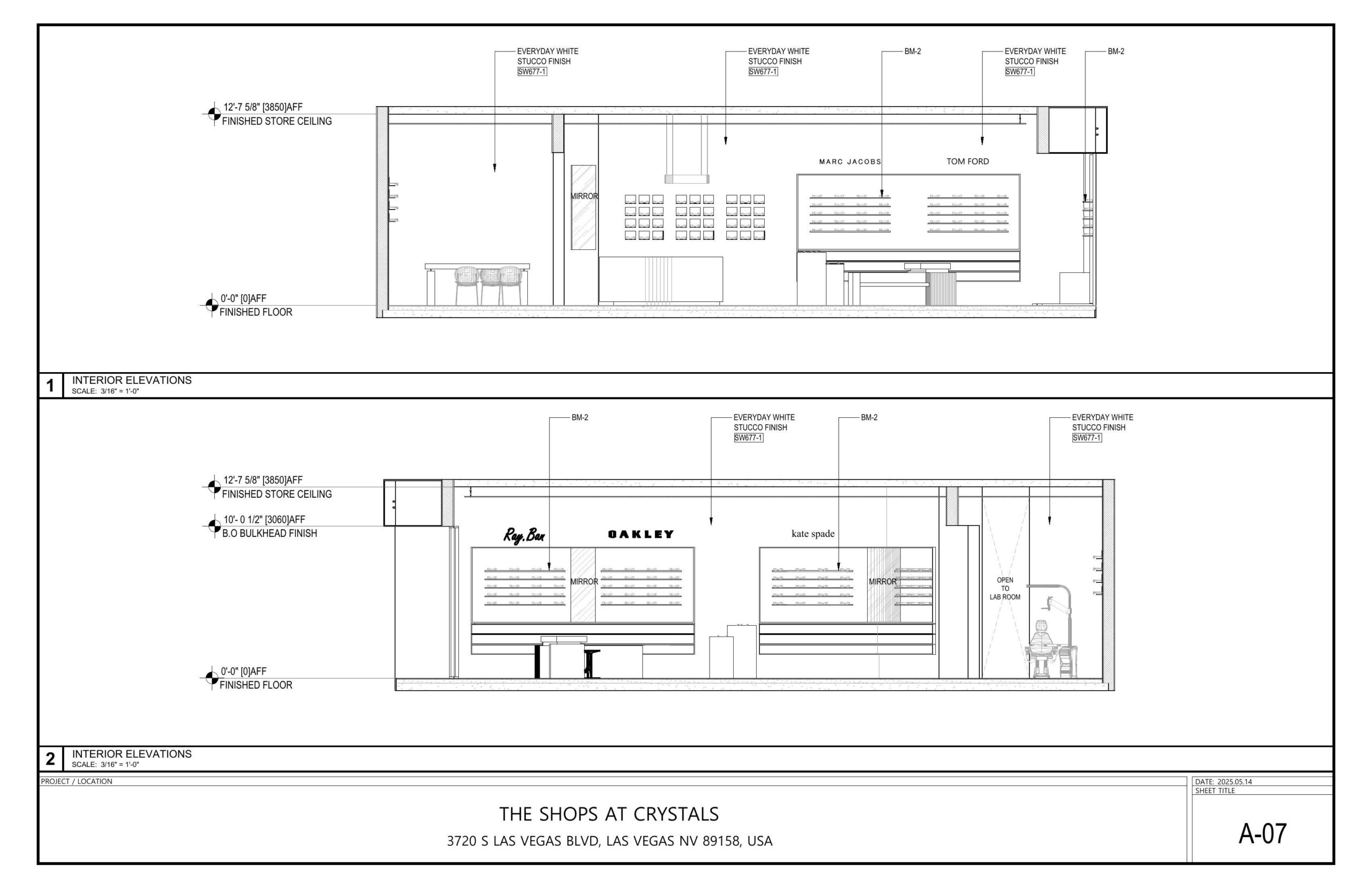
CAD for Retail
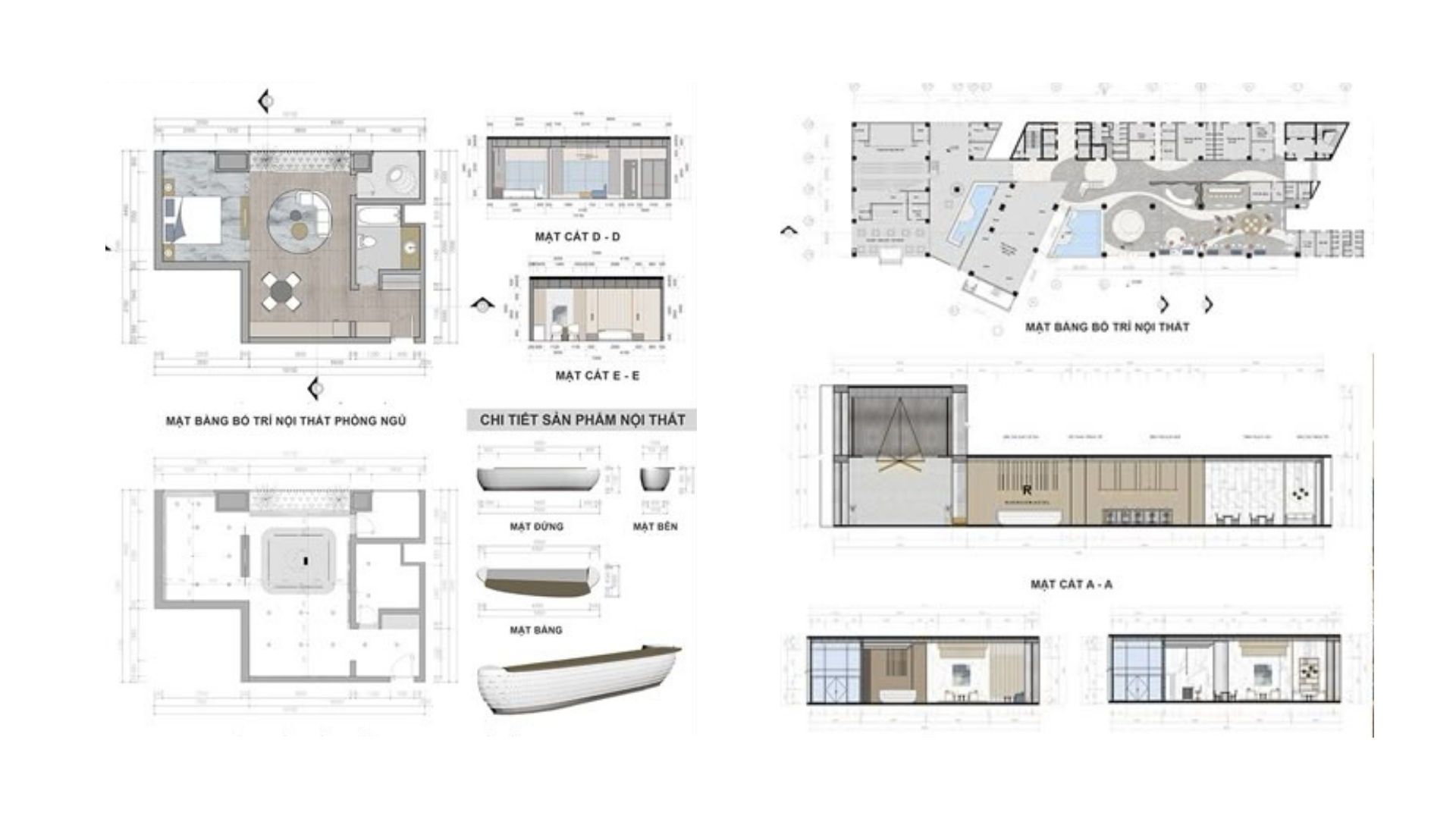
CAD for Interior Designers
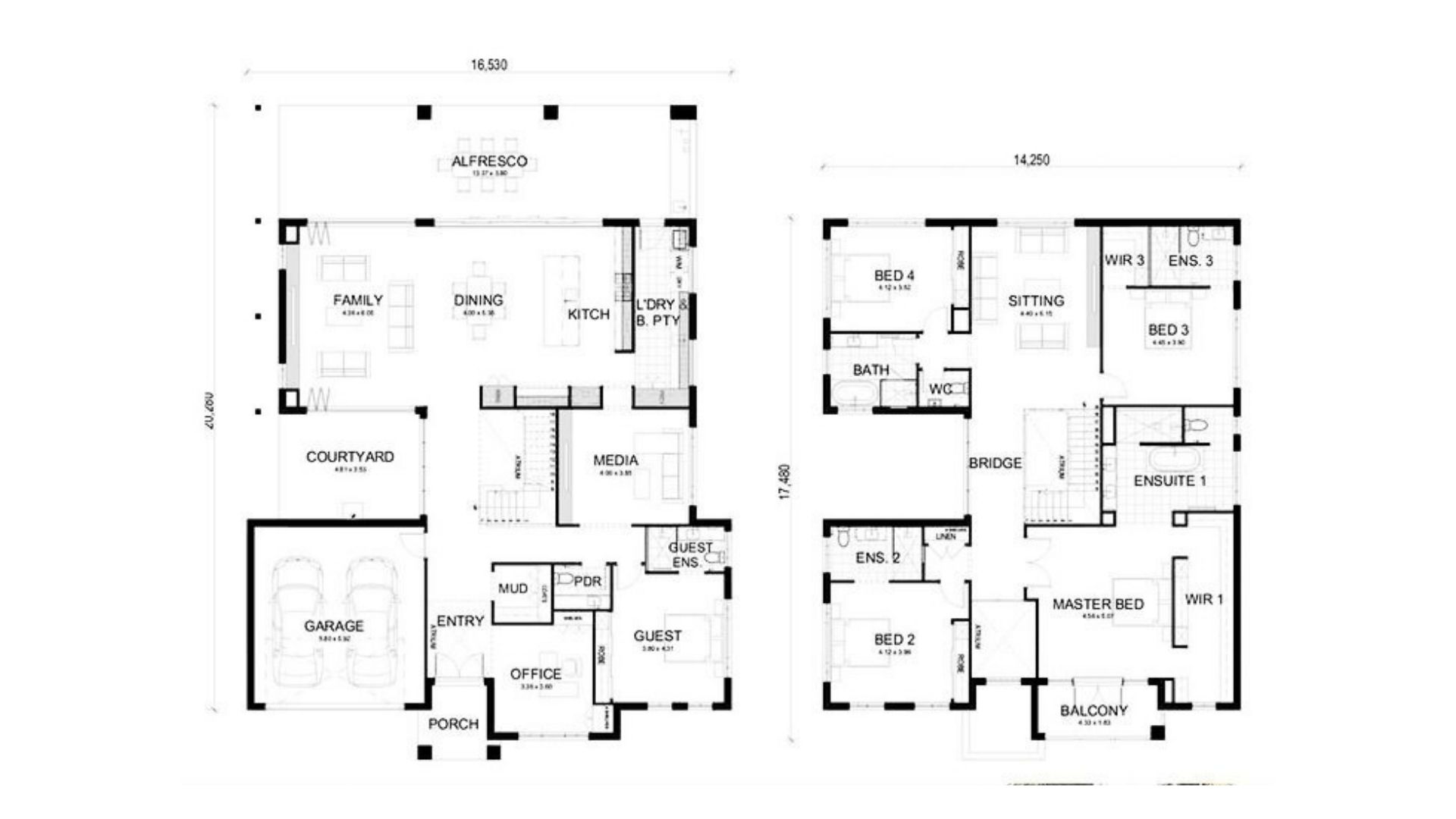
General CAD
Perfect Plans, On Deadline – Guaranteed.
We don’t stop working until you’re 100% satisfied. Here’s how we make that happen:
- Live onboarding test to assess your quality standards
- We follow your style guide and match your workflow.
- Clear production timelines and defined QC steps
- Work delivered 24/7 by skilled technicians
- 20 person QC team ensure your satisfaction
Ready to Get Started?
Experience CAD that works faster than you do. Let’s create your first project.
- info@2mc247.com
- +1 201 389 7032
- New York: 1050 Wall St. West, Ste 350, Lyndhurst, 07071 New Jersey, USA
- Philippines: 777 Building, 3RD Floor, Victory, 888 Plaridel St, Mandaue, 6014 Cebu, Philippines
- Hong Kong: 1607 Dominion Centre, 43 Queen's Road East, Wanchai, Hong Kong
