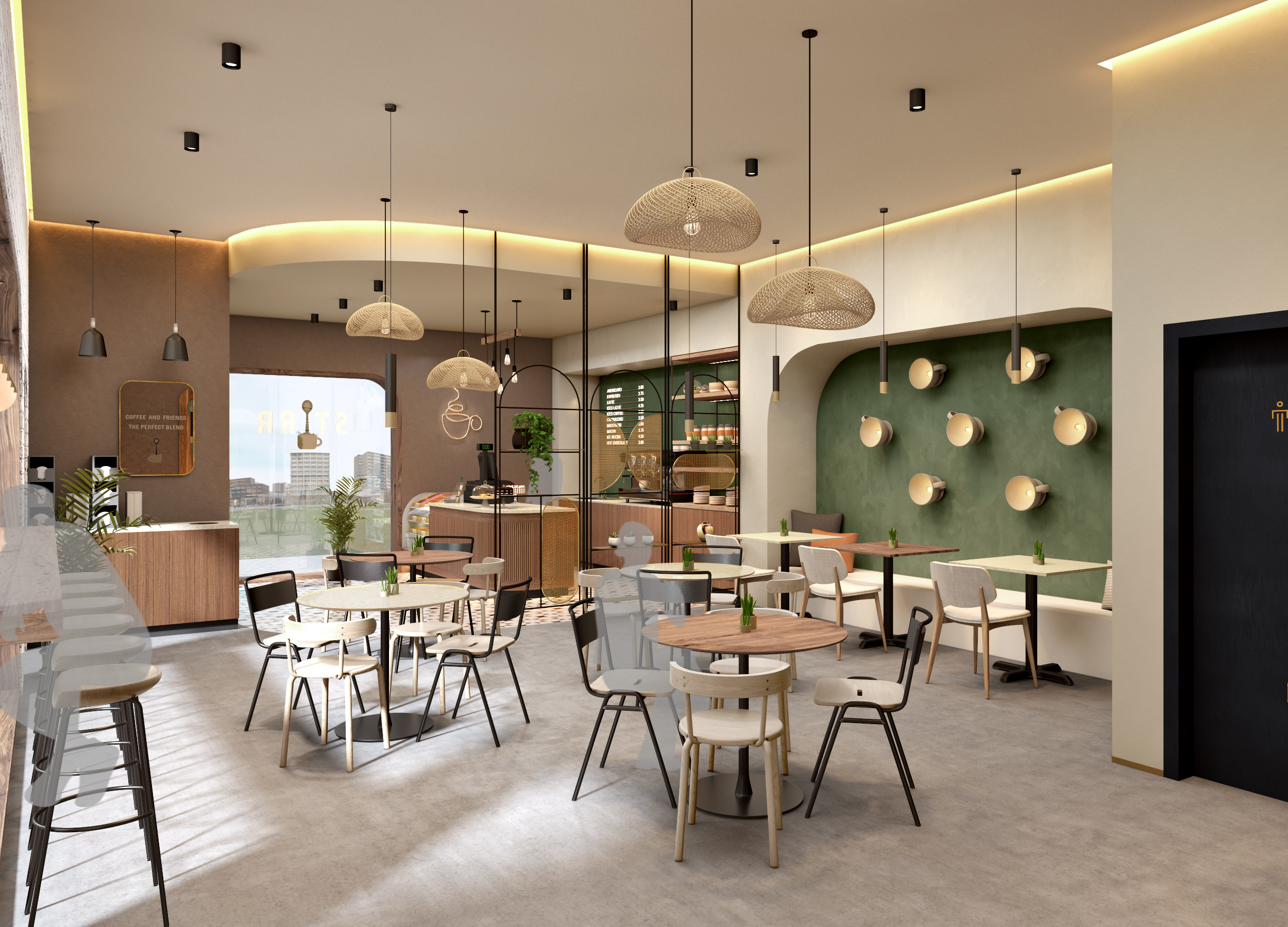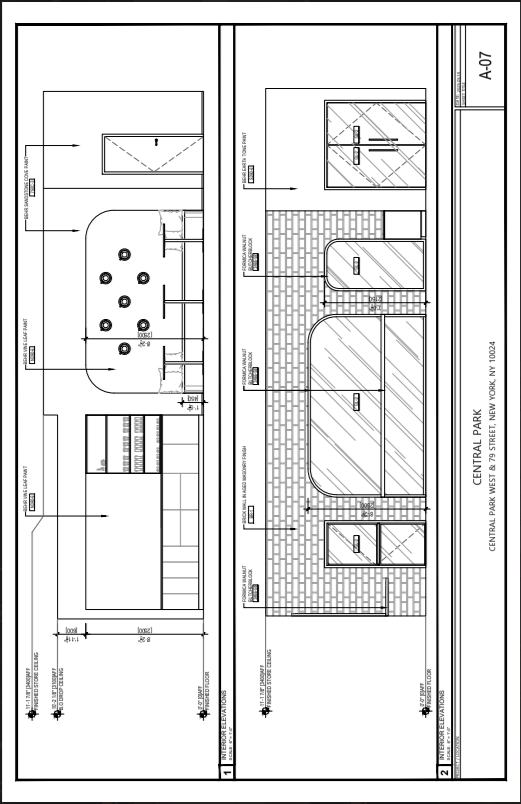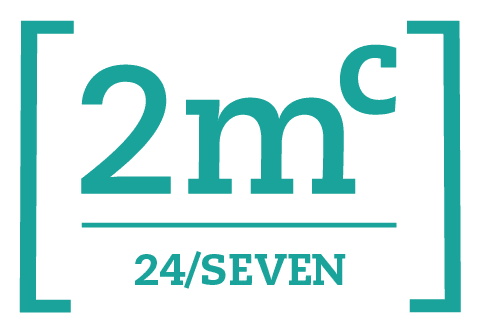Design-Led Drawings. Technical Precision. Delivered Fast.
At 2MC 24/Seven, we understand the balance interior designers must strike between creativity and technical accuracy. Our CAD services are built to support your design process – whether you’re working on high-end residential spaces or commercial interiors. We translate your ideas into detailed, production-ready CAD drawings that help you win projects, communicate clearly with stakeholders, and deliver outstanding results.
We Work the Way You Do
We integrate directly into your creative process. From initial sketches to final presentation packs, we provide flexible CAD support tailored to how you work. You can count on our global team to deliver exactly what you need, when you need it – whether it’s a one-off drawing or ongoing support across multiple projects.
- Live onboarding to align on your style and preferences
- Custom CAD output matching your templates and naming conventions
- Rapid revisions and clear communication
- No final invoice until you're 100% happy


Our CAD Services for Interior Design
Space Planning & Layouts
We create clear, well-organised floorplans that reflect your design intent while meeting practical needs for flow, zoning, and spatial function. From small-scale studios to expansive commercial interiors, we ensure every millimetre counts.
Technical Drawings
We produce detailed technical drawings including lighting plans, socket layouts, wall elevations, and ceiling grids. These CAD files help you communicate efficiently with contractors, joiners, and suppliers – reducing risk and avoiding costly missteps.
Custom Joinery & Furniture Drawings
Need bespoke cabinetry, kitchen units, or fitted storage? We provide high-detail CAD files for custom furniture and joinery, ready for fabrication. Designed to your exact dimensions and finishes, these files ensure your design vision is executed flawlessly.
Presentation-Ready Packs
Whether for client approval or planning submissions, we deliver clean, branded CAD packs that present your design concepts in a professional, easy-to-read format. We can work within your templates or develop new layouts tailored to your brand.
Drawing Clean-Up & Optimisation
We can also refine your existing drawings – cleaning up files, reorganising layers, and converting PDFs or hand-drawn plans into editable, professional CAD files.
Built for Design Studios and Independent Creatives
Whether you’re a solo interior designer or part of a larger studio team, 2MC provides scalable CAD support that grows with your business. We act as your behind-the-scenes technical team – freeing you up to focus on creativity, client service, and winning new work.
